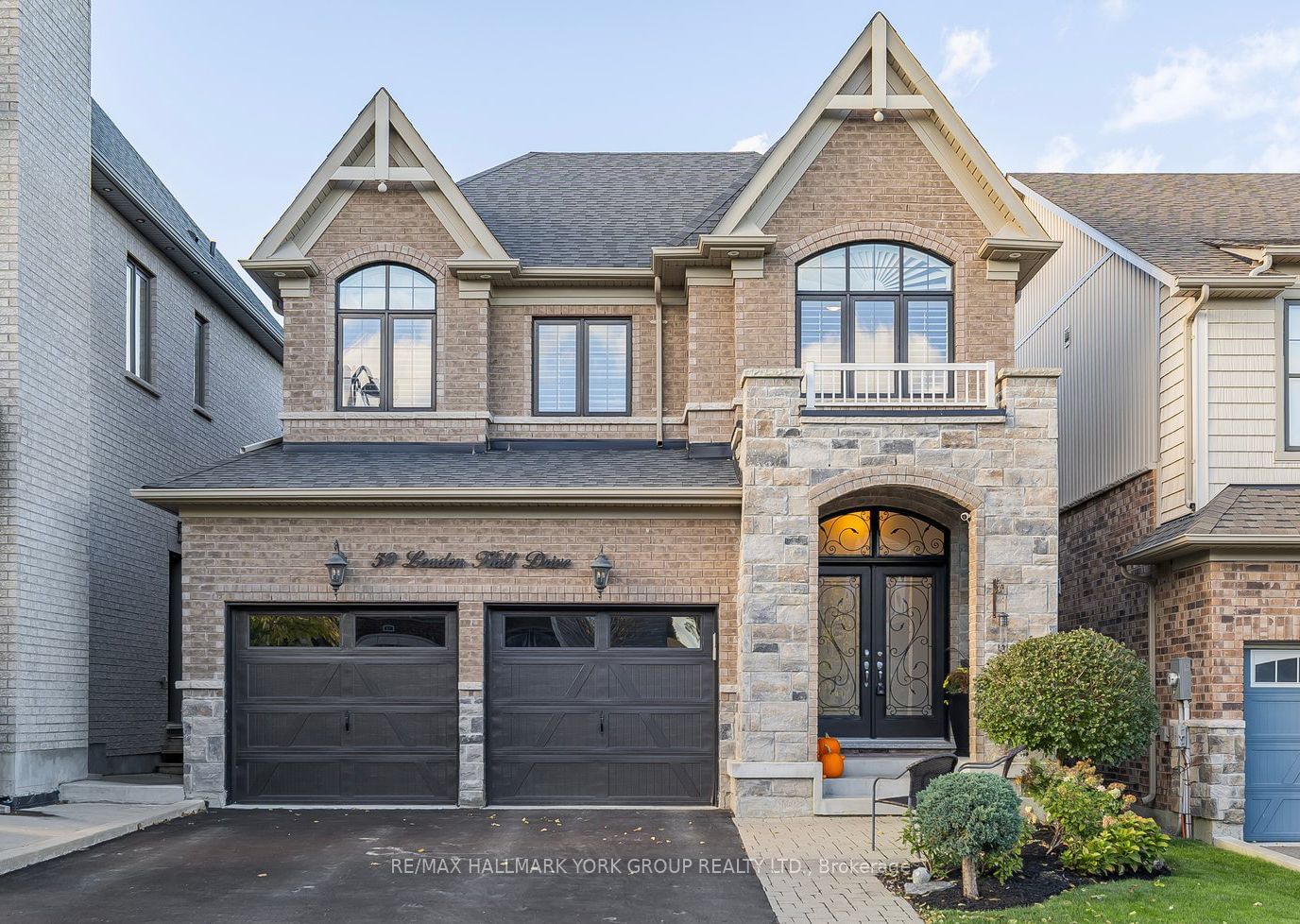$1,299,000
$*,***,***
4+1-Bed
3-Bath
Listed on 10/28/24
Listed by RE/MAX HALLMARK YORK GROUP REALTY LTD.
Sophisticated & Fabulous! Filled With Chic Finishes & Designer Flair, This Stunning 4 + 1 Bedroom Home Features A Fantastic Open Concept Floor Plan With Engineered Hardwood & Porcelain Floors & 9' Ceilings. Spacious Family Room With Focal Custom Cast Stone Gas Fireplace & Beautiful Waffled Ceilings. Updated Kitchen With Large Centre Island, Quartz Countertops, Backsplash & High-End Stainless Steel Appliances Opens To Dining/Breakfast Area With Walk-Out To Gorgeous Backyard Retreat With Deck, Hot Tub, Inviting Lounge Area & Large Patio With Awesome Bar - An Entertainer's Delight! Generously Sized Bedrooms Including Primary Suite With Walk-In Closet & Updated 4-Piece Ensuite Bath With Heated Floors, Glass Shower & Soaker Tub. Nicely Finished Basement With Large Recreation Room & Additional Bedroom. Excellent Location, Close To Parks, Schools, Highways & All Amenities - Wow!
Energy Star Certified Home. No Closet In Basement Bedroom.
To view this property's sale price history please sign in or register
| List Date | List Price | Last Status | Sold Date | Sold Price | Days on Market |
|---|---|---|---|---|---|
| XXX | XXX | XXX | XXX | XXX | XXX |
N9514430
Detached, 2-Storey
7+2
4+1
3
2
Attached
4
Central Air
Finished
Y
Brick, Stone
Forced Air
Y
$5,588.85 (2024)
91.86x36.09 (Feet)
